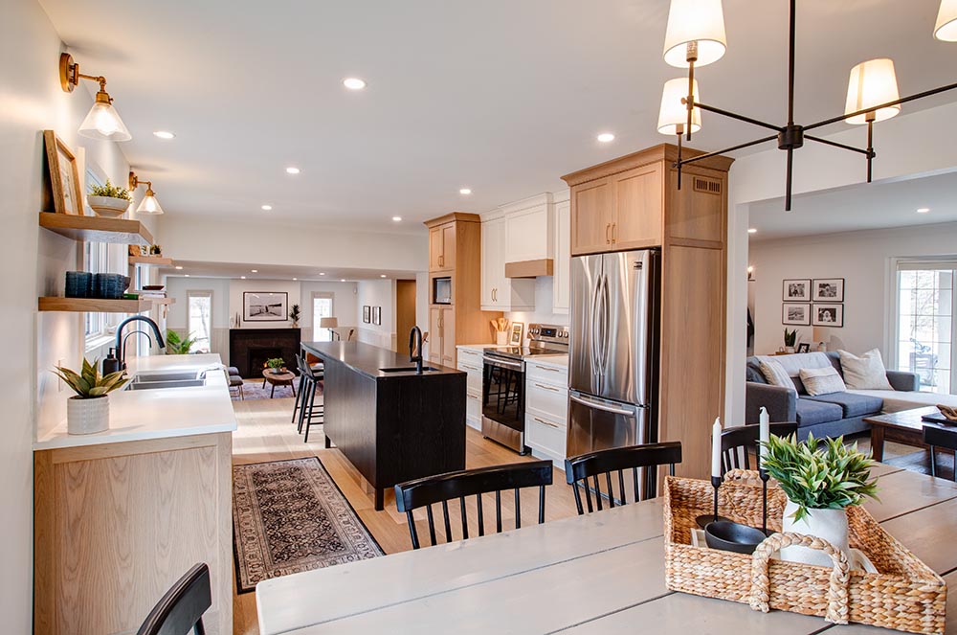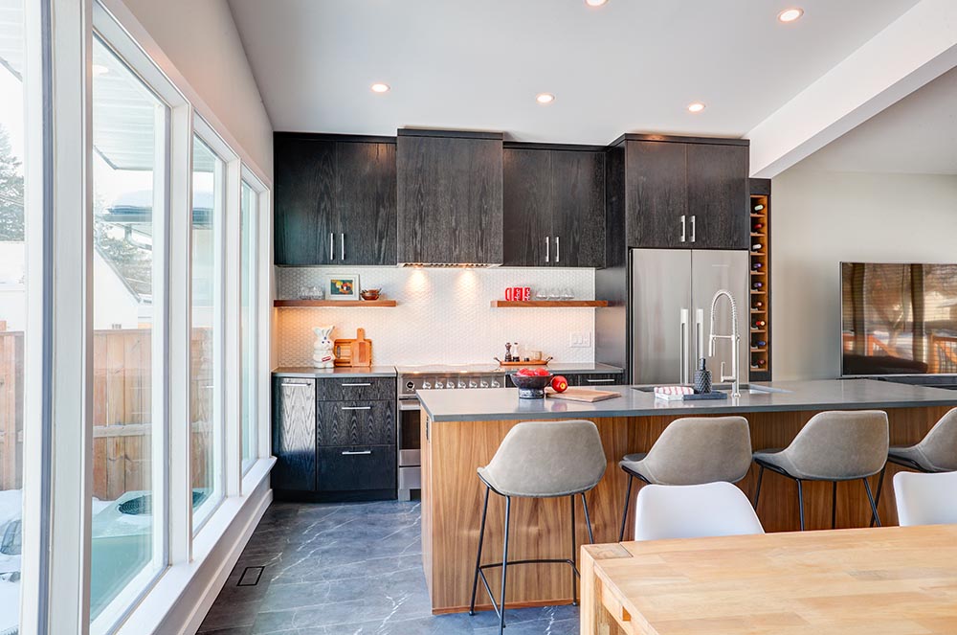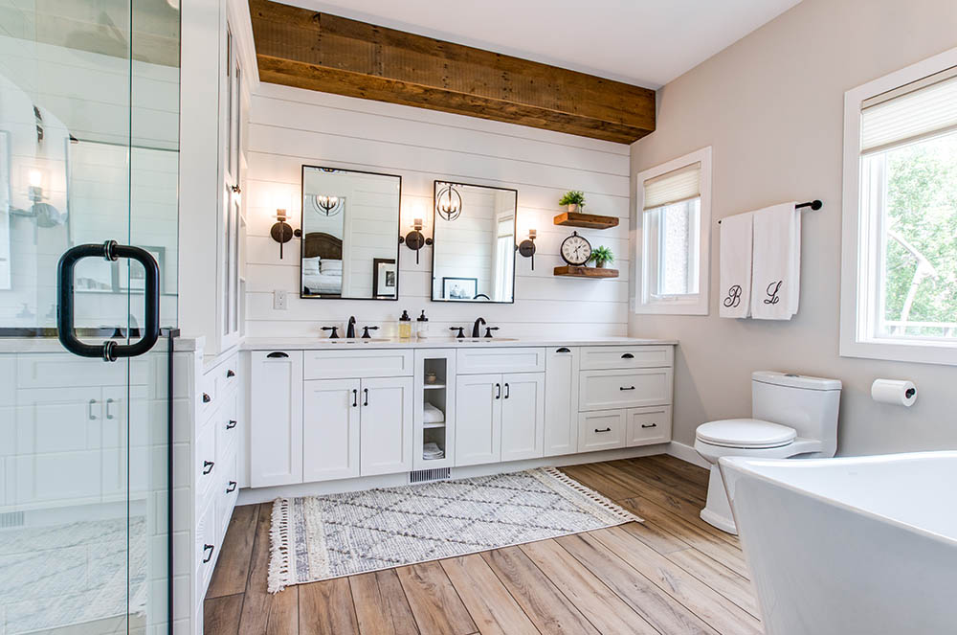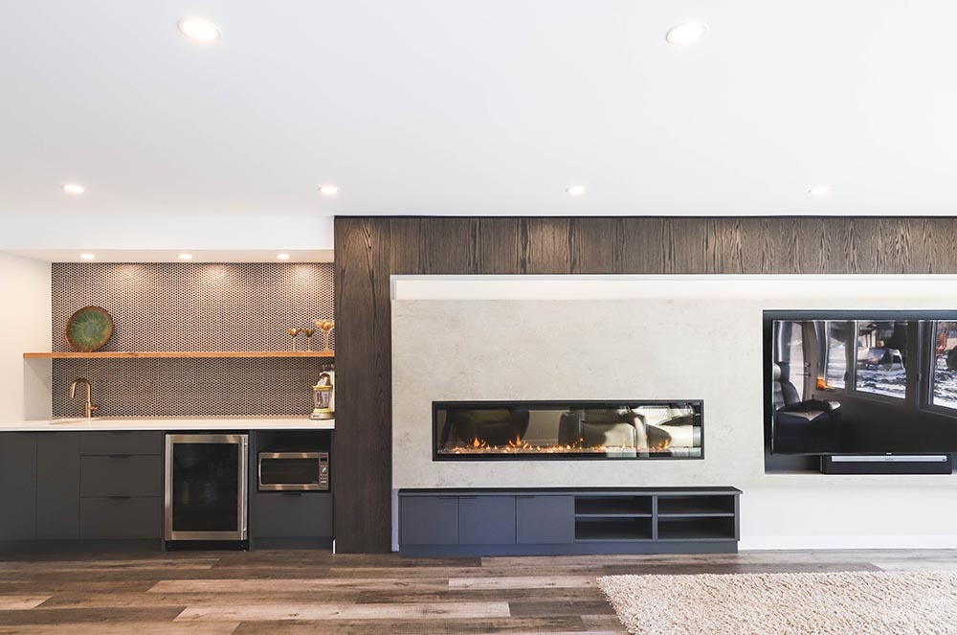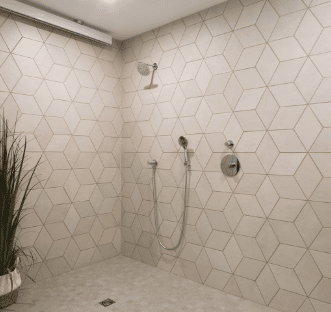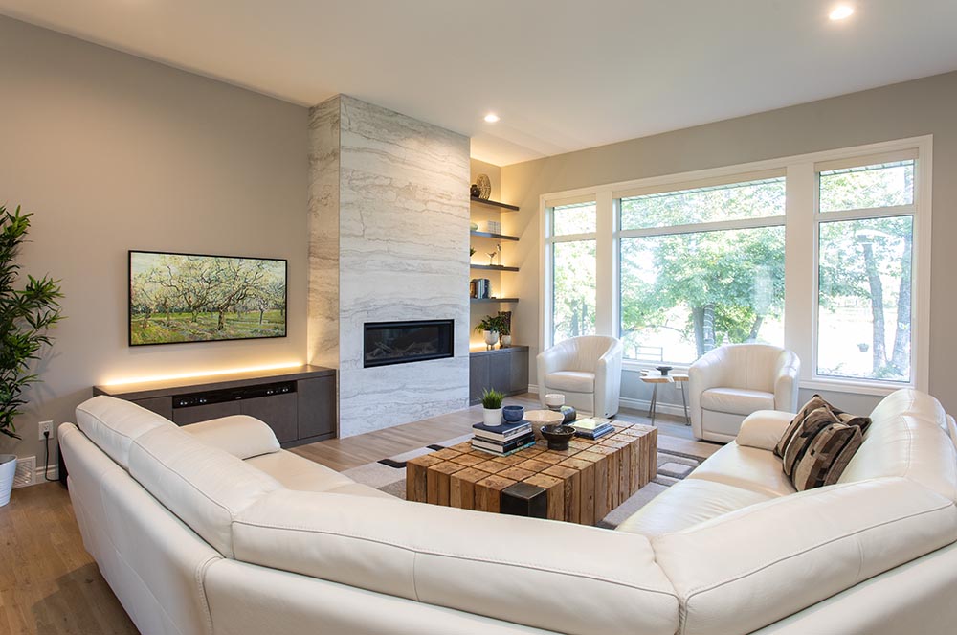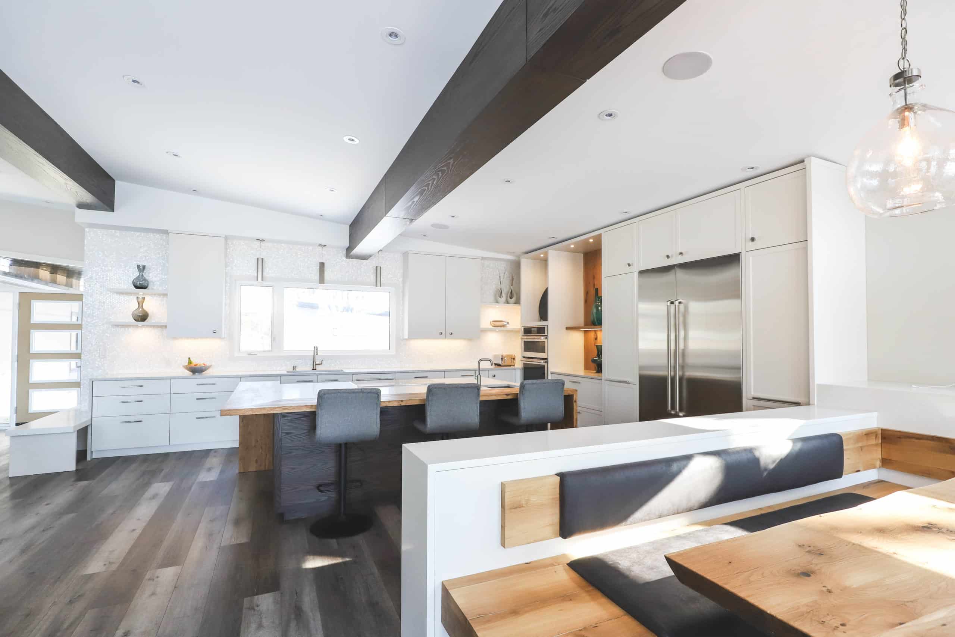Our clients at the Automne main floor renovation are a young family looking to invest in their forever home. They put their trust in us to bring their specific vision to life! We reworked each space to ensure it functioned on its own as well as part of the greater home. And while the living areas in the home received modest remodeling touches – the kitchen received a dramatic transformation!
We started this project with the removal of many elements in the home’s previous floor plan, including
- The wall between the kitchen and dining room
- The railing between the kitchen and family room
- An awkward extra set of stairs, to create a much-needed additional coat closet
Sight lines from end-to-end with better flow for this main floor renovation
With these element out of the way we had room to work! We could already see how the open the sight lines became and how much it improved traffic flow.
We refreshed the family room with a sleek new custom-tiled fireplace. As a request by the client we worked with the existing wood panelling – which we also loved but wanted to bring up to date. The landing received a functionality overhaul with a sleek custom mudroom storage bench, which flows into the new elegant powder room.
Kitchen renovation mixes traditional with modern to create perfection!
The kitchen’s transformation is nothing short of spectacular!. The kitchen design mixes both traditional and modern-style cabinets – giving the space a voice of its own. The blend includes white oak combined with painted antique white, with the attention-grabbing island featuring a midnight stained oak capped with a honed black granite countertop. Then, the remaining countertops are Vicostone: matte white combined with Silestone: Calacatta Gold matte backsplash – for a truly elegant finishing touch – that pulls the entire kitchen renovation design together.
Added details like adjacent wall open floating shelves for an essence of airiness, Baril matte black faucets, and black matte, modern statement chandelier continues the unique style found throughout the main floor renovation masterpiece.
Benjamin Moore paint is throughout the home, including Oxford White for the ceiling, Edgecomb Grey for the family room wood paneling revival, Pashmina in the powder room and Chelsea grey for the front entry ceiling.
Every detail looked after for this main floor space, including the powder room
We also can’t forget to mention the bathroom renovation completed in the powder room! It contains of a pewter green painted oak cabinet with Silestone: charcoal soapstone matte countertop, and a Delta matte black faucet to round out the main floor transformation.
Our clients were looking for a renovation to elevate their new home into their dream home. The classic combination of modern fixtures with traditional elements creates a style which will evolve with them and can continue to transform as their family grows.
HIGHLIGHTS
-
CATEGORY
Whole Home Renovation/
RENOVATION TYPE
Kitchen Renovation & Family Room Update -
SERVICES
Home interior design
Kitchen renovation with island
Kitchen interior design
Bathroom interior design
Design-build renovation
Main floor renovation
Powder room renovation





