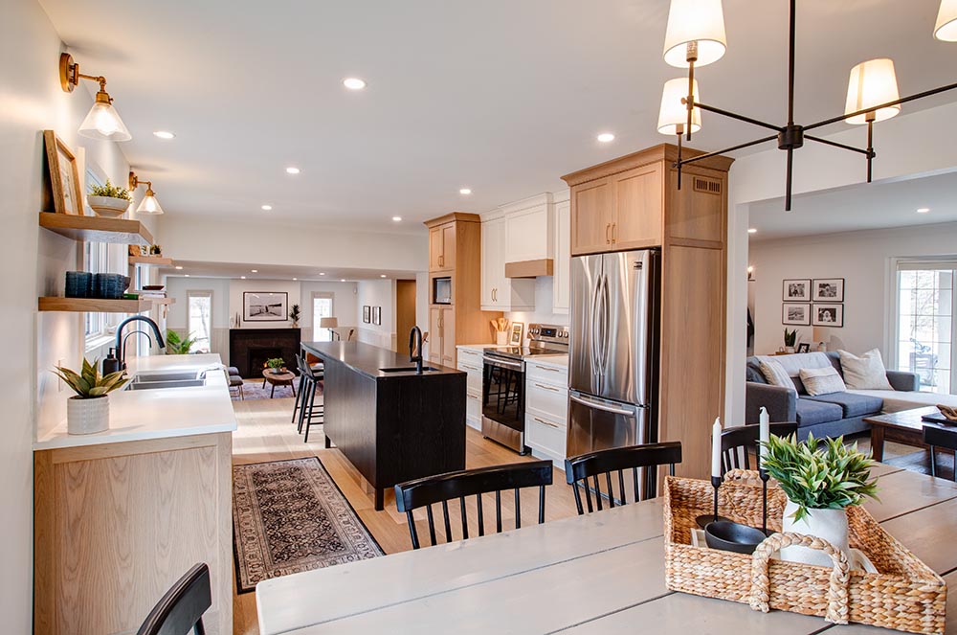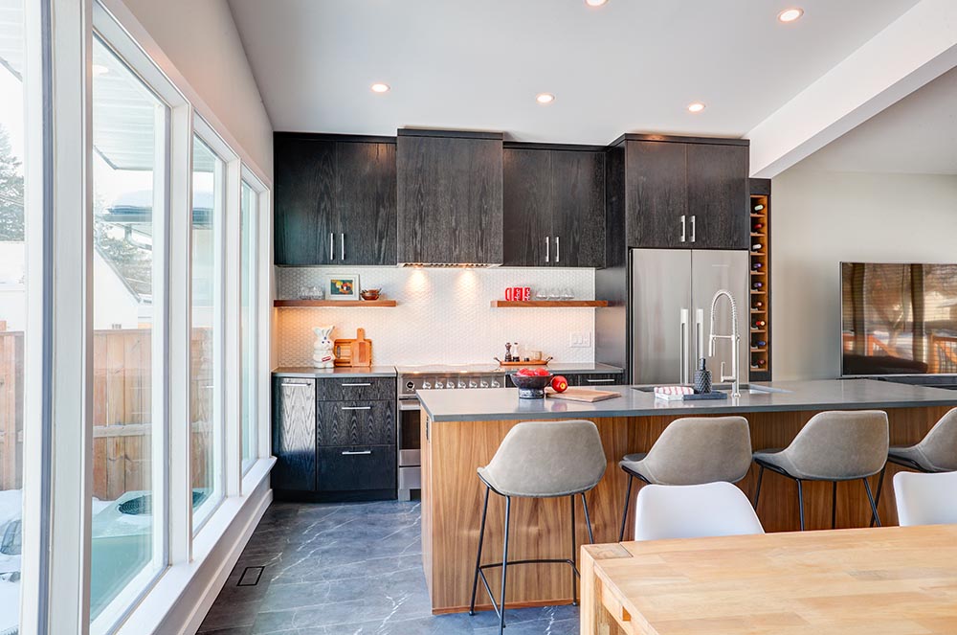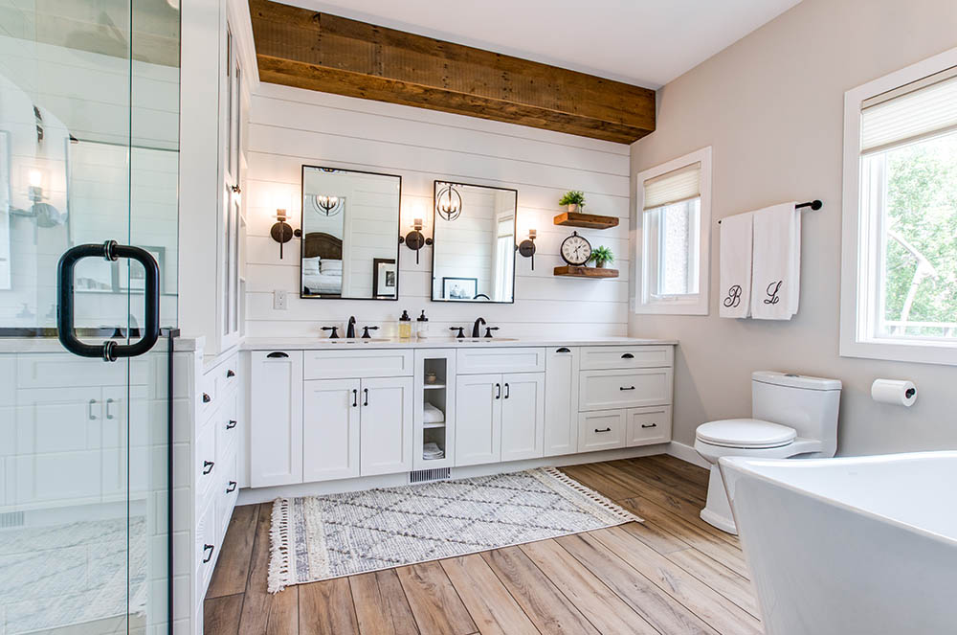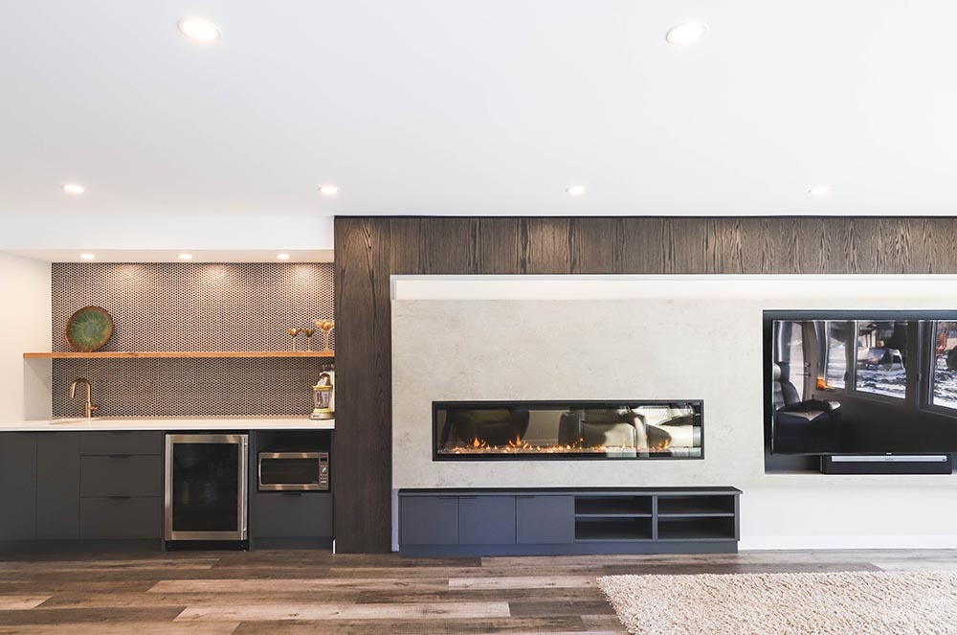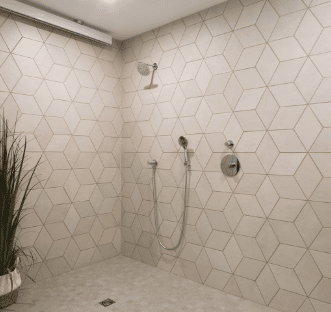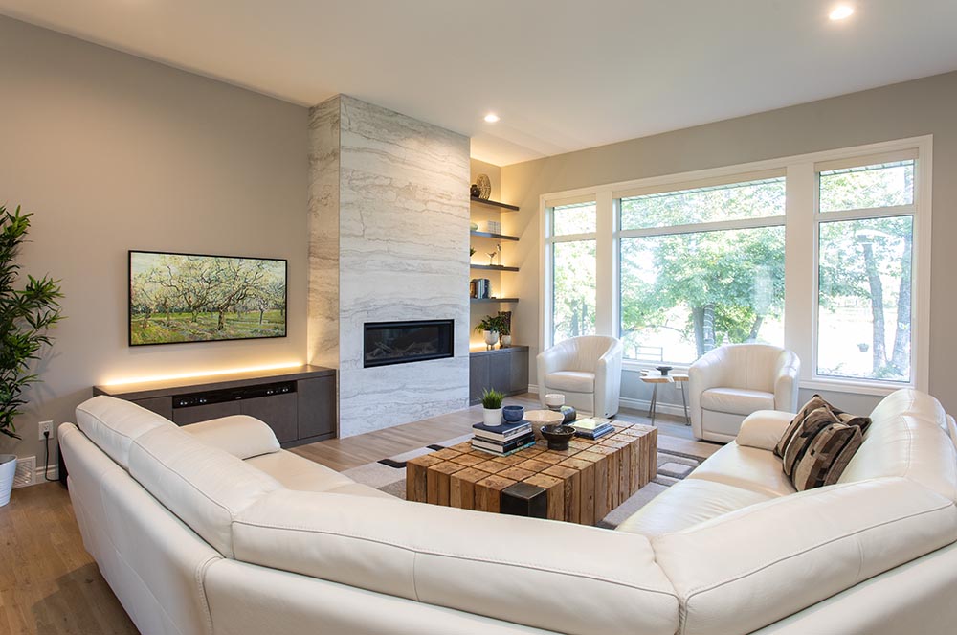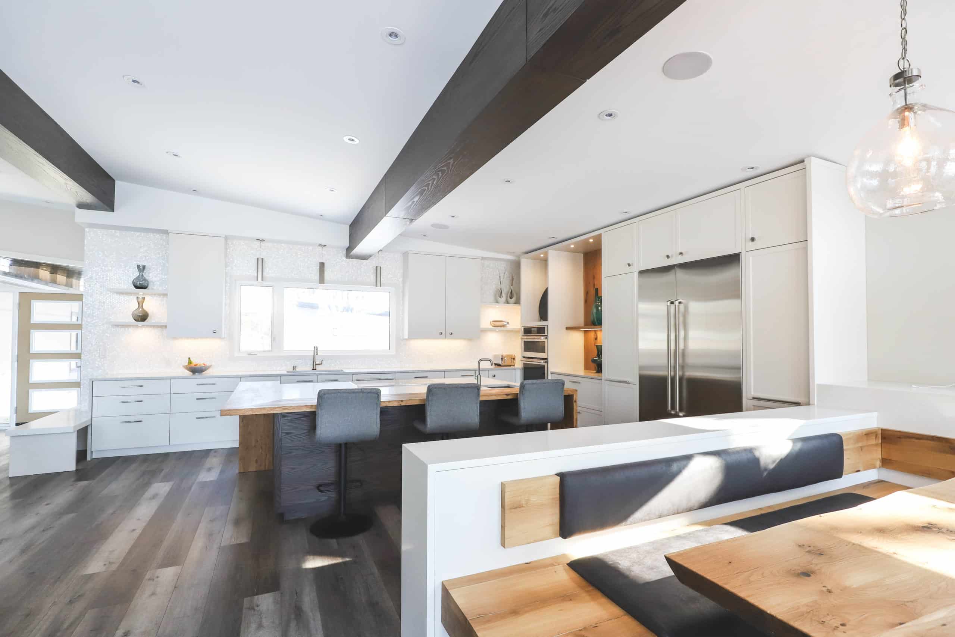This was the first time that we got a job thanks to the family pet. Or so I was told! Bailey, the family dog, doesn’t usually like visitors but she took a real shine to Hammerdown owner, Tyson Hiebert, during the interior design consultation meeting which impressed the homeowners, and maybe our work did too. In any case, the Bailey project is named for their dog in tribute, and this whole home renovation ended up being one of the most satisfying and beautiful builds in our portfolio.
We start the home renovation with a new kitchen design
While initially the client wasn’t quite sure what they wanted in terms of the overall project, blowing out a wall for the kitchen renovation to an open concept layout on the main floor was definitely on the priority list. The structure of the house was complex which made the build really challenging, but we worked to engineer a solution that kept the integrity of the structure and opened up the main floor for improved flow and site lines. The homeowners love music and enjoy entertaining large groups of family and friends so the flow of the main floor was essential, and needed to be somewhat flexible to allow for the room to be easily reconfigured for visiting musicians to perform.
The home design style was the result of a true collaboration with the client, and relied heavily on the skills and expertise of Prairie Barnwood; their extensive custom woodwork provided rustic elements throughout the home. The overall effect, combined with the use of white classic elements, is upscale and contemporary, but also comfortable and welcoming.
From entrance to ensuite, this design-build home renovation has it all
The entrance strikes several chords that are repeated throughout the home; a shiplap accent wall, wrought iron and black hardware, along with a custom wood bench that really makes a statement. Visitors are drawn forward through the home, the eye drawn up to extra tall ceilings by expansive wooden beams that lead to oversized windows framing the scenic backyard.
The centrepiece to the living area is a beautiful stone column fireplace (gas powered) and set off with a wood mantle, as well as an integrated bench that ties together the entertainment area. In an adjacent area is the dining space, which is framed by a large wood post and lintel system, providing end pieces to a large countertop.
The side facing the dining area is perfect for a buffet, but also acts as a room divider for the home office beyond. The opposite side of the counter is a dry bar set up with wine fridge and storage, perfect for adapting the space for large gatherings.
Kitchen renovation and design
Drawn to all things vintage, the client found a leaded glass window, a treasure that Prairie Barnwood transformed into a beautiful custom antique’d pantry door. The farm chic home design style is well supported with a centrally located custom island, made with open-grain barn board, it really steals the show!
The white contemporary custom cabinetry is built to the ceiling with the top layer set with glass fronts and lit for knickknacks. Classic subway tile completes the scene with a detailed mosaic tile above the stove. And, in a nod to our favourite new furry friend, Bailey, we added custom cabinetry for the dog food drawer next to her personalized doggie dish.
Primary suite and ensuite bathroom renovation
The bedrooms underwent a facelift complete with shiplap accents, while the ensuite and powder room got a full makeover. We maximized the tight space in the powder room with a built-in floating vanity set against a white brick-style tile backsplash, and was complimented nicely with a black iron pipe shelving unit above the toilet.
The ensuite bathroom renovation was another story all together. We had plenty of room to elevate the space and create a spa-like environment. His and her vanities set below a wooden beam take centre stage, and a stand alone soaker tub with a free standing tub-filler make a luxury statement. Black finishes dial up the drama, and the large windows flood the room with natural light.
Laundry room renovation
Every detail, and every area of this home was important and got our full attention. The laundry room, nicer than some kitchens, features a wall of custom cabinets for ample storage, quartz countertops, bar sink and vintage vinyl flooring.
This whole home renovation was a joy to work on, and the clients were thrilled with the stunning results.
HIGHLIGHTS
-
CATEGORY
Bathroom Renovation/Interior Design/Kitchen Renovation/Whole Home Renovation/
RENOVATION TYPE
Whole Home Renovation





