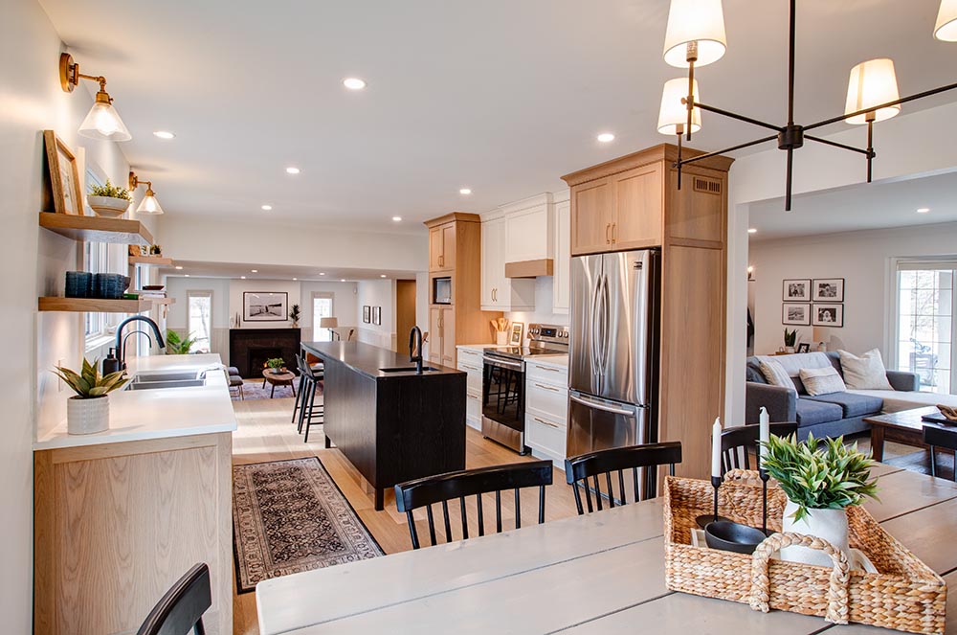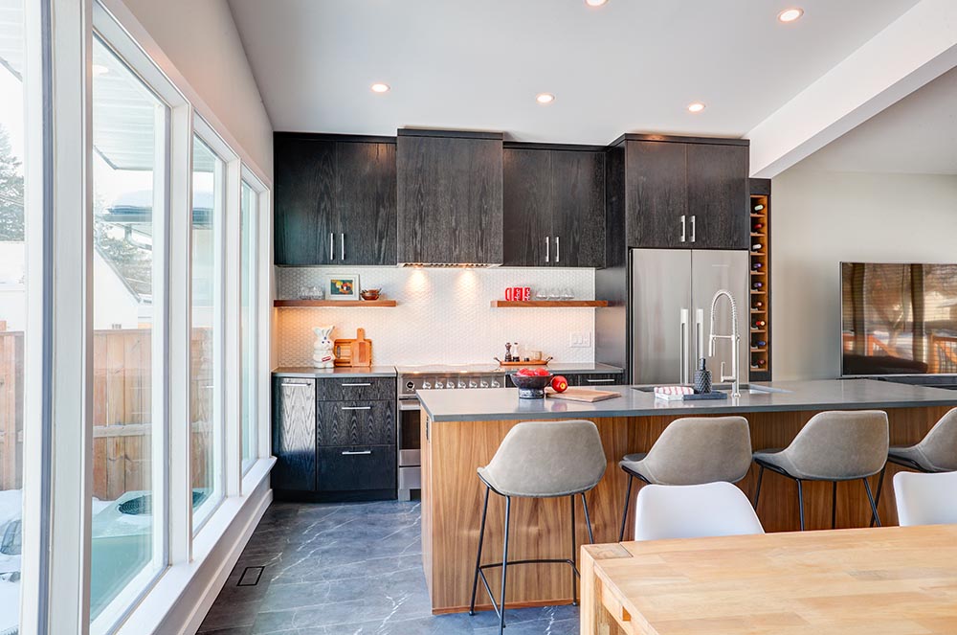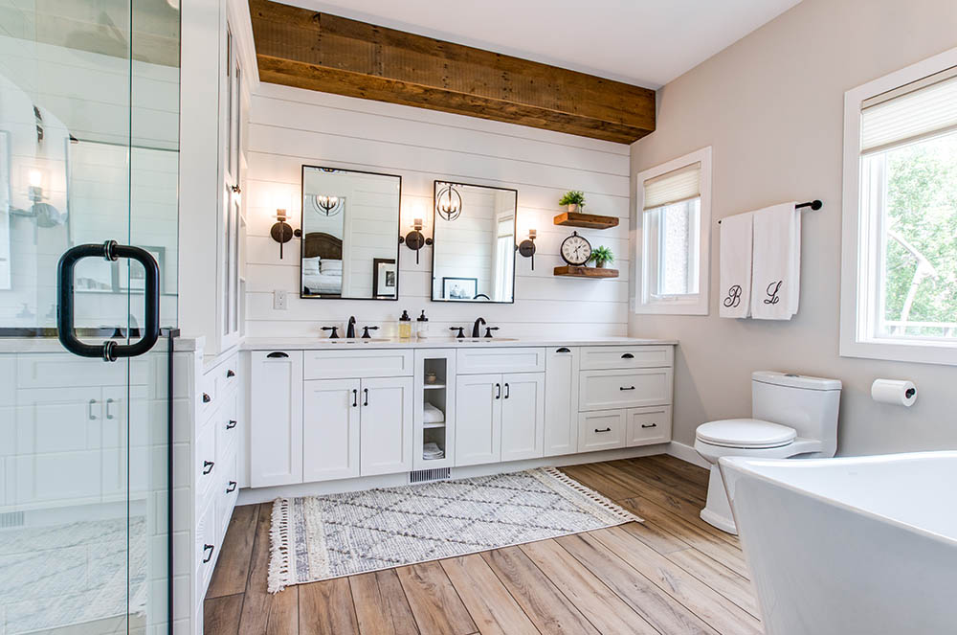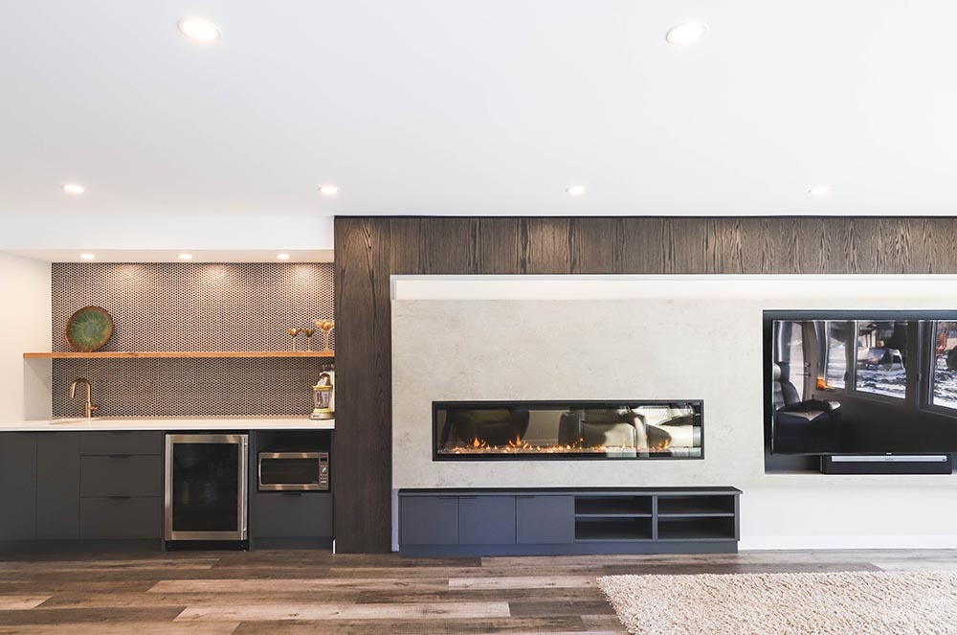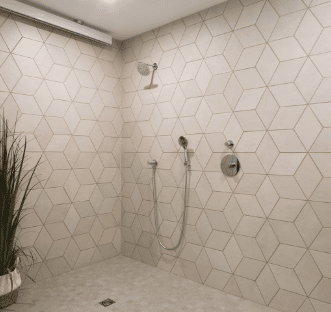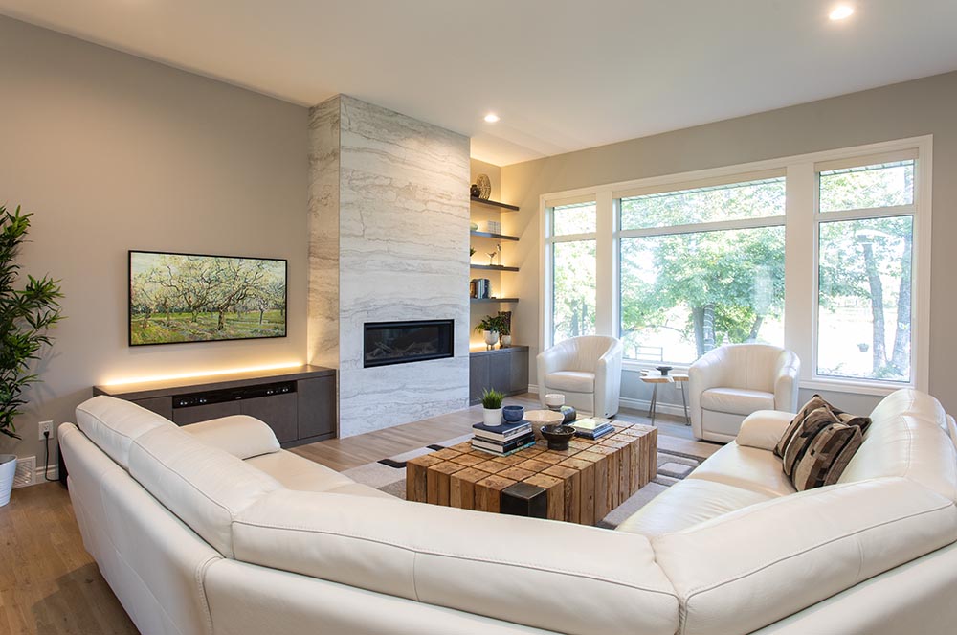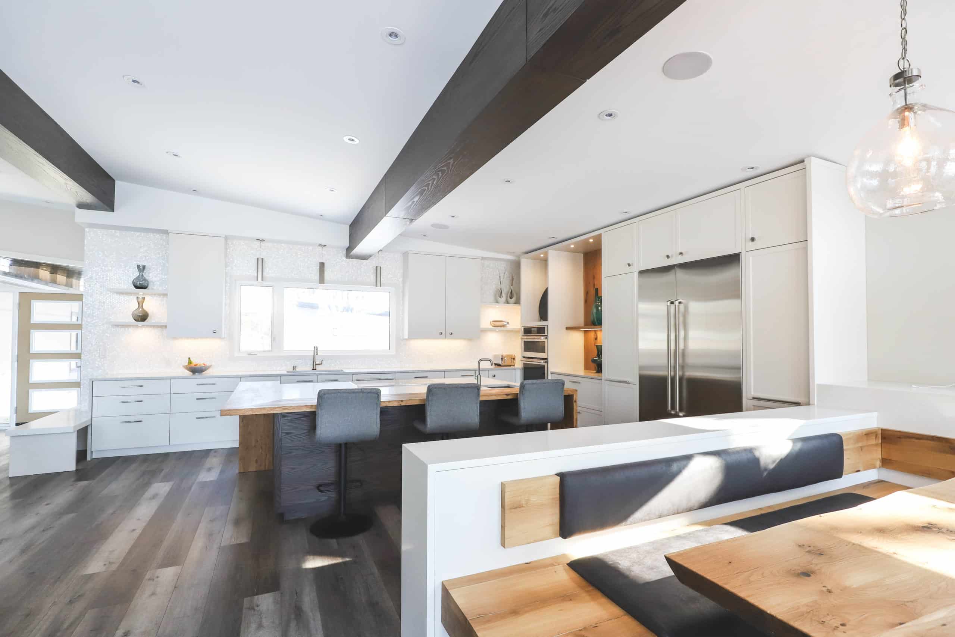For this project, the clients were repeat home renovation customers who were on the hunt for a river lot in St Vital for their forever home. So when river front property opened up, and they liked what they saw, their first call was to Hammerdown owner and Master Builder Tyson Hiebert, to see if he was willing to take on the challenge of a whole home renovation.
This project was quite a bit bigger than what we’re usually take on. As a four-level home with about 4,500 square feet of space, and being on a riverfront lot, it was sure to come with additional permitting requirements. But we had worked with these clients before, and we knew we could transform this house into a beautiful forever home for their family.
Interior design
Although it had good bones, the 1960s style was pretty typical with wall-defined, function-specific rooms, with wood finishes throughout. One of the key features the homeowners wanted to retain in home design was the expansive wooden beams that carried through the kitchen. Other than that, they were looking for fresh ideas about how to transform the space. And while the client had an evolved sense of what she liked, she wasn’t sure how to make the dream a reality. She loved the white, clean contemporary feel of many newer homes, but she was also very committed to her forever home feeling comfortable and welcoming. The designer worked to combine various elements using white tones, natural materials for tile work, and wood features throughout the home to meet the aesthetic priorities of the client.
Demolition and structure
The entire interior of the home was gutted from top to bottom. The only remaining elements of the original home were the foundation and exterior framing. The house went through a complete re-wiring and the interior was spray-foamed with insulation from top to bottom. The decision was also made to remove the four-season porch at the back of the home as it was obstructing river views from the dining and living space. Oversized windows were installed, and the old porch area was earmarked as an outdoor-living deck area (pool side), and the interior beams were continued through to the exterior, uniting the spaces.
Interior structural changes included a complete reworking of the home’s floor plan. To remove an intrusive post in the centre of the kitchen we installed 22 foot-long steel channels which enabled us to create a truly open concept space for the main floor.
The resulting home renovation hits it out of the park!
Visitors to the home are drawn inward through a short hallway, attracted by a unique contemporary chandelier, which brings them into the beautiful open main floor which faces the river. The entry way includes a large walk-in mudroom which allows all of the family’s jackets, outdoor clothing, and footwear to be tucked out of site.
The large wooden beams that cut across the ceiling through to the outdoors draw your eye through the space to take in the gorgeous vista—in one sweeping gaze you are lured by the outdoor pool and riverside views, while also taking in the various living zones united through colour, material, and texture.
Main floor area design and kitchen renovation
The kitchen open concept design is a master class in the curation of materials. The carefully selected tone of matte white for the custom cabinets (Western Millwork) are beautifully complemented with an elegant white marble countertop (Carrara Tile & Marble) and pearly-white seashell penny-tile backsplash that continues up to the ceiling. The sleeker look of the cabinets are balanced out with pops of wood found in the open shelving and the tones of the luxury vinyl planking. But the show stopper of this kitchen renovation is the oversized central island, with a live-edge oak bar that surrounds two sides, and ends in a waterfall edge—the overall effect is stunning!
When it came to the dining room the clients were split in their opinions, formal dining spaces are often not well utilized, but they were still looking forward to hosting large family gatherings. A compromise was struck that saw the a custom bench placed along the dividing pony wall that backs onto the kitchen. A custom live-edge wood table, positioned perfectly to take advantage of the sweeping vistas, welcomes visitors, and is beautifully lit with vintage glass pendant lighting.
Living space renovation
The living room renovation maximizes appeal with an elongated electric fireplace running below custom-built, dark-stained cabinetry. Besides adding to the aesthetic, the fireplace warms the space which is framed with floor-to-ceiling windows along one wall. The built-in cabinetry includes space for a wall-mounted TV built so all the cables can be tucked away out of sight.
Basement renovation
The lower level walk-out was designed with wet bar and as a mini-theatre space for entertainment and family time. The basement renovation though is all kids play – literally! Pops of colour like lime green, selected by its young occupant, make the space fun. The space comes alive with a the floor-to-ceiling custom-built pegboard that displays an arsenal of Nerf guns. The wall is complete with a hand-painted target for practice, created by the folks at Western Millwork.
Primary bedroom and luxury ensuite bathroom renovation
The Hammerdown design-build team completed a full overhaul of the bedroom level moving walls to accommodate a large walk-in closet with custom cabinetry, as well a luxurious ensuite. A wall with a two-way fireplace divides the bedroom from ensuite, and the entrance is oversized and highlighted in mosaic tile which adds to the spa effect.
The ensuite includes a large, accessible, walk-in shower featuring Neolith slabs with built-in soap niche, as well as a frameless glass door letting which lets in an abundance of natural light. The large window is opposite the shower, placed just above a large stand alone soaker tub providing river views even while bathing. The bathroom renovation is bisected by a central custom cabinet, flanked by his and hers matching vanities. A separate water closet for the toilet finishes the bedroom tour.
From the exterior to the interior no square inch of the 4,500 sq.ft. blueprint was left untouched. Even the laundry and other storage areas within the home are thoughtfully designed and meticulously built.
Hammerdown was honoured to be entrusted with this forever home renovation and the clients were overjoyed with the final result.





